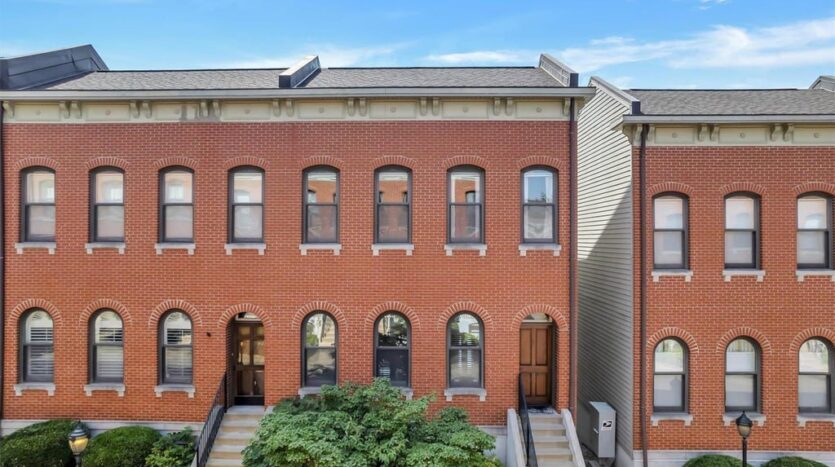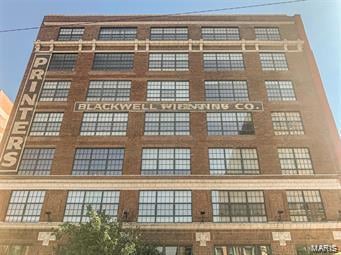Overview
- Updated On:
- June 24, 2024
- 3 Bedrooms
- 2 Bathrooms
- 2 Garages
- 2,112 ft2
- Year Built:2006
Description
Meet Missy! She’s large & in-charge townhouse featuring ~2200 sq ft of living space, 3 beds, 2.5 baths, a sprawling floor plan with finished lower level, 2nd floor laundry, a fenced yard, & 2 car garage. This stylish space is an opportunity to live in an urban playground that is Lafayette Square! Soaring 10′ ceilings on main level & upper level, open floor plan, 13′ vaulted ceilings in 2 bedrooms, plantation shutters, HUGE windows, oak plank wood floors on main level, gorgeous fixtures, & a finished walkout lower level. Some of our favorite features include custom-built kitchen w/ granite & SS appliances; 2 living areas (a living room w/ a gas fireplace & family room); a formal foyer; & a master suite w/ double sink vanity, separate tub & shower, & walk in closet. Only minutes from Lafayette Park, Downtown STL, BJC, Wash U., SLU, major highways, Soulard, nightlife, & other major universities & hospitals! Just steps away from Planters House, Eleven Eleven, & Top Golf.
- Principal and Interest
- Property Tax
- HOA fee








