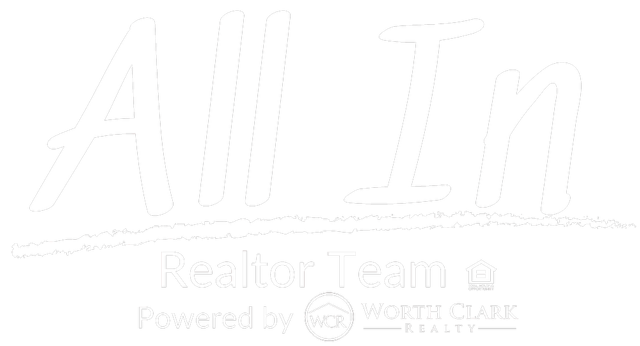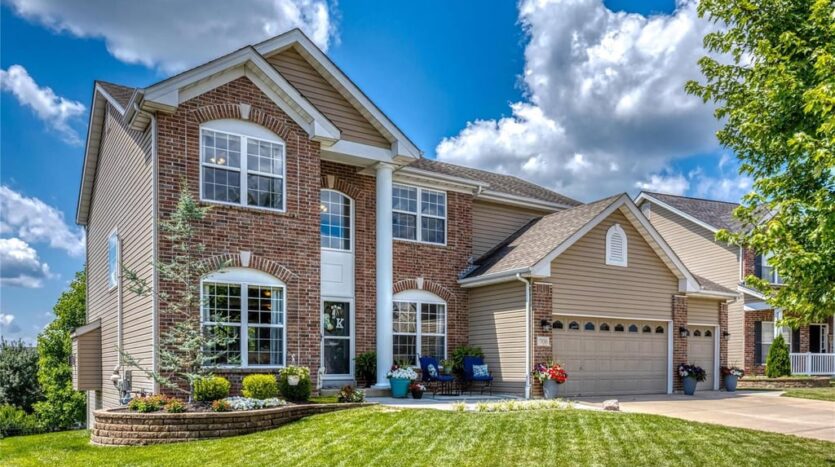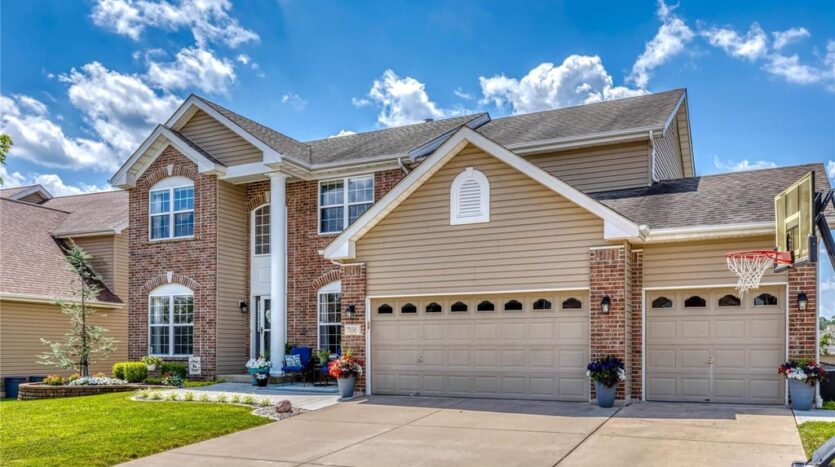Overview
- Updated On:
- June 24, 2024
- 5 Bedrooms
- 3 Bathrooms
- 3 Garages
- Year Built:2008
Description
Remarkable home on a cul-de-sac in desirable Wyndgate! This floor plan is the most well sought out in the entire area!!! This 5 bedroom 3.5 bath home greets you with a large front foyer with sitting room (or dining room) and 1st floor office area. The living room/kitchen flow nicely together and is ready for entertaining. The upstairs features a HUGE Master suite with separate his and hers walk-in closets and double vanity. The kids bedrooms are generously sized with large closets and the kids bathroom has separate vanities across from each other, no more fighting for toothbrush space! The lower level has a finished walk out basement with a rec-room, bedroom, full bath, and “Kids nook” under the steps. Other features include: Newer composite deck, Dual HVAC System, stainless appliances, double oven, professional landscaping, custom laundry room with kids station, neighborhood pool within walking distance, neighborhood basketball court, lake nearby, walking trails, and more!
- Principal and Interest
- Property Tax
- HOA fee










